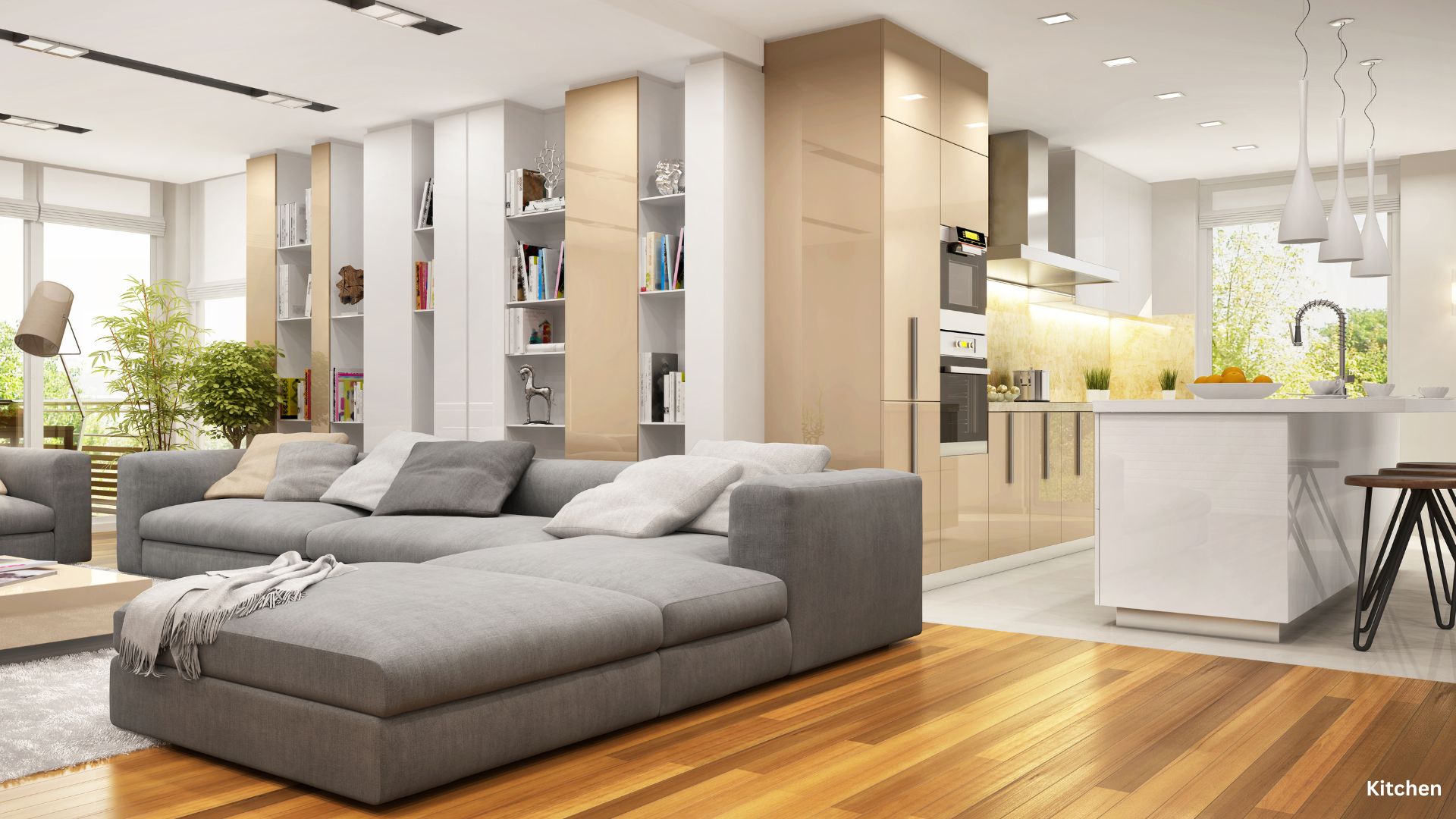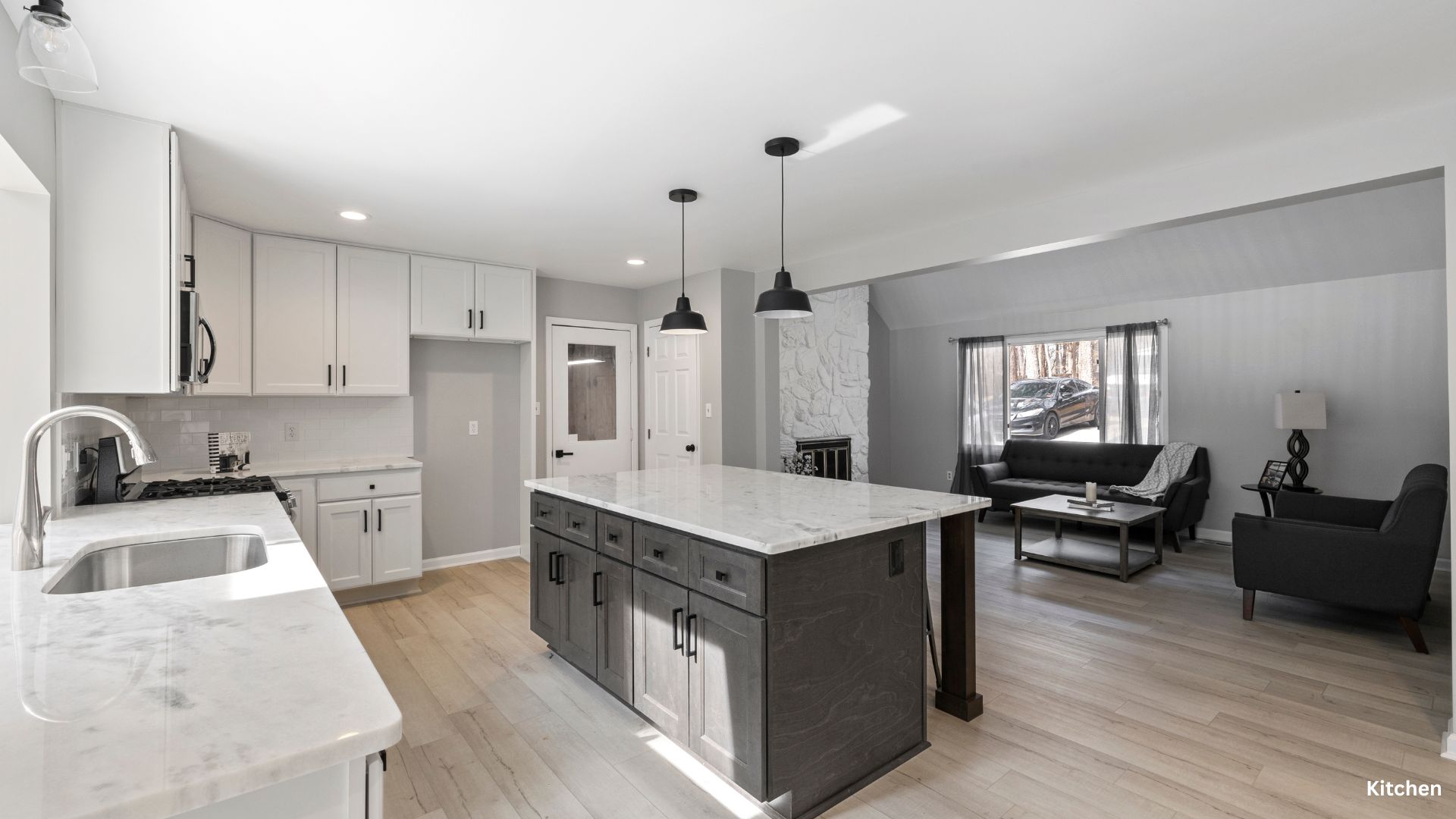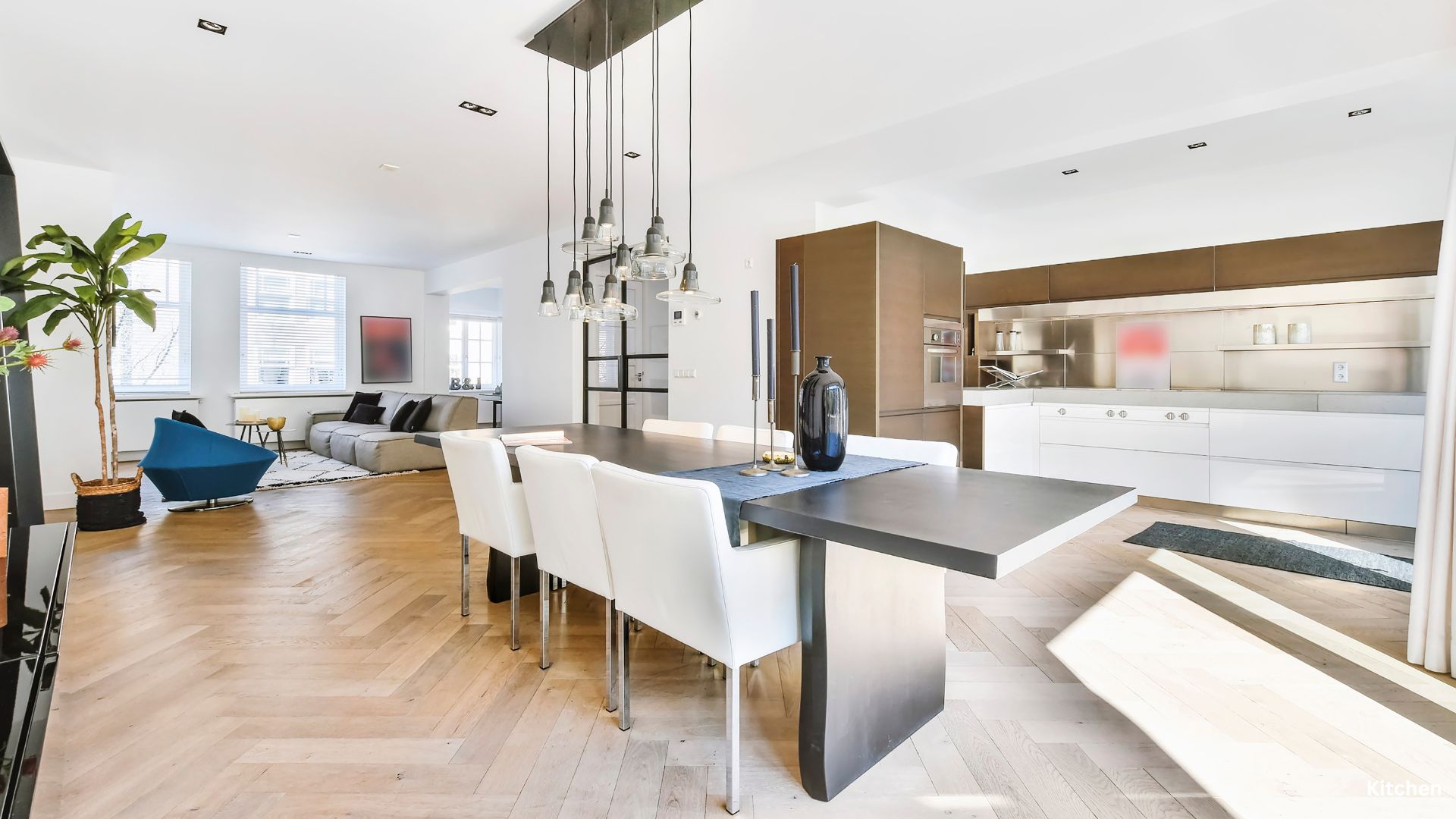An open concept kitchen is a popular choice for many homeowners due to its modern and spacious design. As part of a kitchen remodeling project, this layout offers both benefits and drawbacks that are worth considering.
Benefits of an Open Concept Kitchen
Enhanced Social Interaction
An open concept kitchen allows for seamless interaction between family members and guests. Whether you’re preparing meals or hosting a dinner party, the absence of walls promotes communication and social engagement.
Increased Natural Light
Without barriers, natural light flows freely throughout the space, making the kitchen and adjoining areas brighter and more inviting. This can enhance the overall ambiance of your home.
Spaciousness and Flow
The open kitchen layout creates a sense of spaciousness and improves the flow between different areas of the home. This can be particularly beneficial in smaller homes or apartments where maximizing space is crucial.
Versatility in Kitchen Layout
With an open concept kitchen, you have more flexibility in arranging your kitchen layout. This can be particularly useful during kitchen remodeling, allowing you to design a space that suits your specific needs and preferences.
Increased Home Value
Open concept kitchens are highly desirable in the real estate market. Potential buyers often favor homes with this modern design, which can lead to a higher resale value.
 Drawbacks of an Open Concept Kitchen
Drawbacks of an Open Concept Kitchen
Lack of Privacy
One of the main drawbacks of an open concept kitchen is the lack of privacy. Activities in the kitchen are visible from other areas of the home, which can be a downside if you prefer a more private and secluded cooking space.
Noise and Odors
Without walls to contain them, noise and cooking odors can easily spread to other parts of the house. This can be particularly problematic in homes with open living and dining areas.
Clutter Visibility
An open concept kitchen puts everything on display. Any mess or clutter in the kitchen is visible from other areas, which can be a challenge to manage, especially during busy times.
Heating and Cooling Challenges
Heating and cooling an open concept space can be more difficult and costly. The open design can lead to uneven temperatures and increased energy consumption.
Design Consistency
Maintaining a cohesive design theme throughout the open space can be challenging. The kitchen, living room, and dining area need to complement each other, requiring careful planning and coordination.

Open Concept Kitchen Ideas for Your Kitchen Remodeling





An open concept kitchen offers numerous benefits, including enhanced social interaction, increased natural light, and greater flexibility in kitchen layout. However, it also comes with drawbacks such as lack of privacy, noise, and visibility of clutter. Whether an open concept kitchen is right for you depends on your lifestyle and preferences. As you consider a kitchen remodeling project, weigh these pros and cons to make an informed decision.
