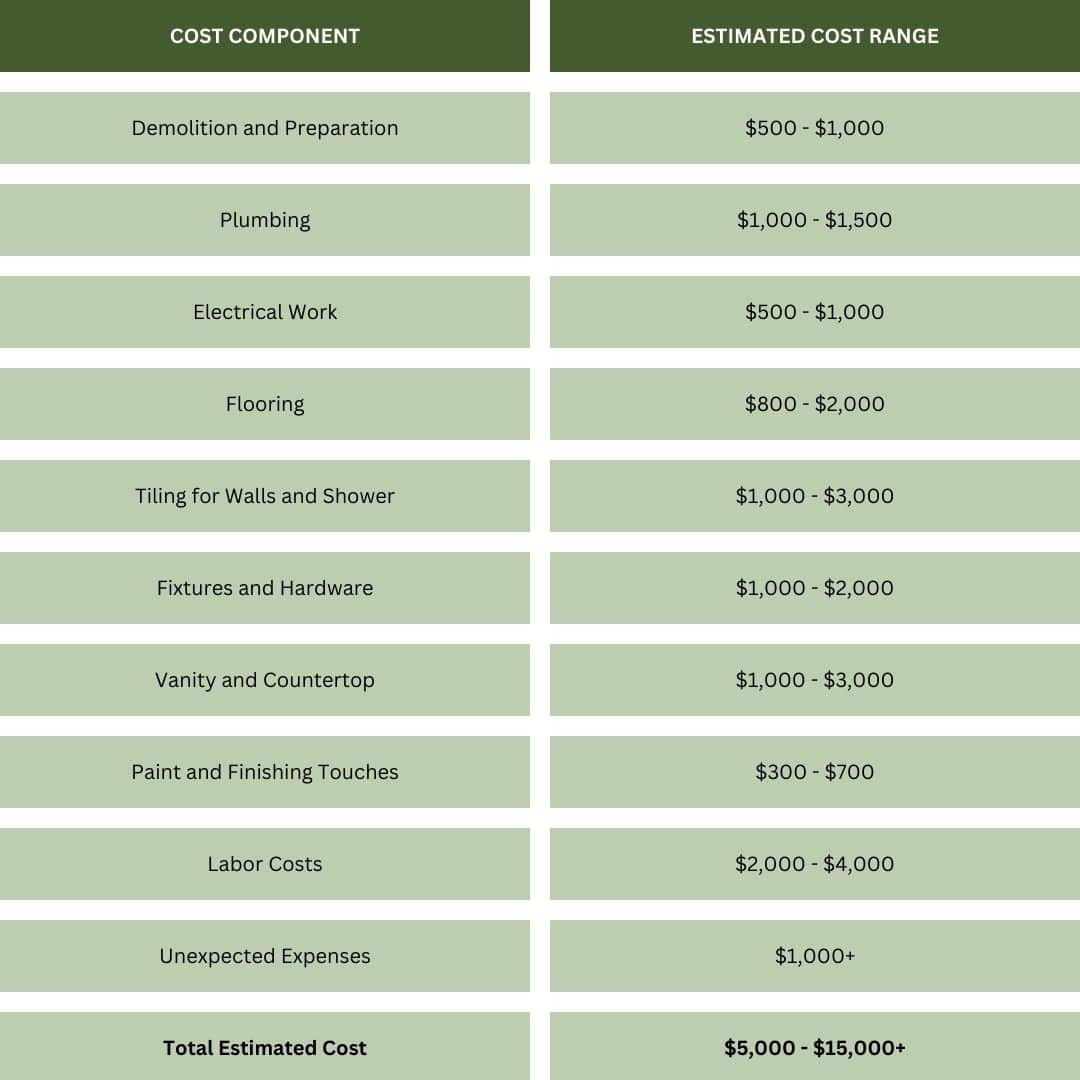The 5×8 bathroom has become a standard in many homes, blending functionality and design within a compact space. This article delves into the essentials of 5×8 bathroom design, floor plans, and remodel costs, providing you with creative ideas to enhance your space.
5×8 Bathroom Ideas to Inspire:






5×8 Bathroom Remodel Cost:
The overall expense for revamping such a space can broadly fluctuate, usually falling between $5,000 and $15,000. This variance is attributed to several pivotal factors:
- Materials: The selection of materials significantly influences the cost. Basic options like laminate countertops and standard ceramic tiles are more budget-friendly. In contrast, high-end choices like natural stone tiles and quartz countertops will increase the project’s price.
- Labor: Labor costs can vary based on your location and the complexity of the work involved. Specialized tasks such as plumbing and electrical work require skilled professionals, adding to the total cost. It’s also worth considering the cost of labor to install fixtures, tiles, and finishes, which can differ widely.
- Design Complexity: The more complex your design, the higher the cost. For instance, reconfiguring the layout to move plumbing fixtures or knocking down walls to expand the space entails additional expenses for labor and materials.
Sample Breakdown of 5×8 Bathroom Remodeling Cost:

To ensure a successful remodel within a 5×8 bathroom’s confines, prioritizing your needs and budget is essential. Start by identifying which aspects of the remodel are most important to you—whether it’s updating fixtures, expanding storage, or improving the aesthetic. From there, allocate your budget to cover these priorities first, making adjustments as needed to stay within financial limits.
Saving Costs on Bathroom Remodeling
Plan and Budget Carefully:
Start with a clear plan and a detailed budget. Knowing exactly what you want to change and how much you can spend helps avoid costly surprises and unnecessary expenses.
Do Some Work Yourself:
Consider taking on some DIY tasks. Simple jobs like painting, installing hardware, or even tiling can save significant amounts in labor costs.
Reuse Where Possible:
Assess which fixtures and elements can be reused or refurbished. Refinishing an existing vanity or tub can be much cheaper than buying new and still give your bathroom a fresh look.
Shop Around for Materials:
Don’t buy the first tile or vanity you fall in love with. Compare prices across different suppliers, and look for sales or clearance items to find quality materials at a lower cost.
Opt for Cost-Effective Alternatives:
Luxury doesn’t have to mean expensive. For instance, porcelain tiles can mimic the look of natural stone at a fraction of the cost.
Simplify the Design:
A simpler design often means lower costs. Avoid moving plumbing if possible, as this is one of the most expensive changes you can make.
Focus on Impactful Changes:
Invest in changes that will make a significant impact on the look and functionality of your bathroom. Sometimes, updating fixtures, lighting, and paint can be enough to transform the space.
5×8 Bathroom Floor Plans:
- The Classic Layout: Toilet and vanity on one side, tub/shower combo on the other. This arrangement offers simplicity and functionality.
- Shower Focus: For a modern touch, replace the tub with a glass-enclosed shower. This opens up the space visually.
- Storage Smart: Utilize wall-mounted cabinets and shelves to keep essentials at hand but out of the way.
5×8 Bathroom Layout Tips:

- Position the vanity and mirror to enhance the room’s depth.
- Install a sliding door to save space.
- Opt for a compact, elongated toilet for comfort and efficiency.
5×8 Bathroom Design Principles:
Efficiency is Key:

A well-planned layout maximizes the utility of every square foot in a 5×8 bathroom. Smart design includes fitting storage units in places you might not initially consider, such as above the toilet or within the vanity, to keep essentials accessible yet neatly tucked away.
Lighting Matters:

Proper lighting transforms the ambiance and perceived size of a small bathroom. Integrating a mix of natural light, where possible, with strategic overhead and focused task lighting ensures the space is well-lit for every use, from grooming to relaxing baths.
Choose Reflective Surfaces:

Reflective surfaces play a crucial role in visually expanding a compact space. By incorporating mirrors and choosing glossy tiles for walls or floors, light is bounced around the room, creating the illusion of a more spacious and open bathroom.
Frequently Asked Questions:
Is a 5×8 bathroom too small?
Not at all. A 5×8 bathroom offers enough space for a full-size bathtub, shower, sink, and toilet, making it both functional and efficient.
Can a bathroom be 5×8?
Yes, many bathrooms are designed to be 5×8 feet, providing a practical balance between usability and spatial economy.
What is the perfect bathroom size?
The perfect bathroom size depends on individual needs and home space. However, a 5×8 bathroom is a common choice for combining practicality with comfort.